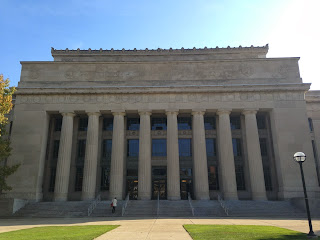Corbel: A decorated bracket that supports a weight that juts out from the wall.
shouldered arch an arch consisting of a horizontal lintel supported at each end by corbels that project into the aperture
Finial is an ornament that is on the top of a spire, tower or other protruding architectural element.
Arch is a structure that spans a space and supports structure and weight above it
Vault an arched form used to provide a space with a ceiling or roof
A mullion is a vertical element that forms a division between units of a window, door, or screen, or is used decoratively
A rosette is a round, stylized flower design, used extensively in sculptural objects from antiquity
Arcade: a succession of arches, each counter thrusting the next, supported by columns or piers; or a covered walk enclosed by a line of such arches on one or both sides
Loggia refers to a gallery or corridor at ground level, sometimes higher, on the façade of a building and open to the air on one side, where it is supported by columns or pierced openings in the wall
Baluster is a moulded shaft, square or of lathe-turned form, one of various forms of spindle in woodwork, made of stone or wood and sometimes of metal, standing on a unifying footing, and supporting the coping of a parapet or the handrail of a staircase
pilaster is an architectural element in classical architecture used to give the appearance of a supportingcolumn and to articulate an extent of wall, with only an ornamental function
A spandrel, less often spandril or splaundrel, is the space between two arches or between an arch and a rectangular enclosure
Triglyph is an architectural term for the vertically channeled tablets of the Doric frieze, so called because of the angular channels in them, two perfect and one divided, the two chamfered angles or hemiglyphs being reckoned as one
Ogee is a curve shaped somewhat like an S, consisting of two arcs that curve in opposite senses, so that the ends are tangentia
Courtyard is an enclosed area, often a space enclosed by a building that is open to the sky
Balustrade: multiple balusters supporting a parapet or handrail of a staircase
A cornice (from the Italian cornice meaning "ledge") is generally any horizontal decorative molding that crowns a building or furniture element
Capital forms the topmost member of a column (or pilaster)
Facade: The face of a building that faces the street or entrance.
A portico is a porch leading to the entrance of a building, or extended as a colonnade, with a roof structure over a walkway
Quoin are masonry blocks at the corner of a wall
Shingle(s): Roof covering consisting of overlapping tiles, often made of wood or slate.
Voussoir: a wedge-shaped element, typically a stone, used in building an arch or vault
Symmetry: an exact mathematical "patterned self-similarity" that can be demonstrated with the rules of a formal system, such as geometry or physics
Frieze is the wide central section part of an entablature and may be plain in the Ionic or Doric order, or decorated with bas-reliefs
A crocket is a hook-shaped decorative element common in Gothic architecture that is in the form of a stylised carving of curled leaves, buds or flowers which is used at regular intervals to decorate the sloping edges of spires, finials, pinnacles, and wimpergs
Brise Soleil is a variety of permanent sun-shading structures
Asymmetry is the absence of, or a violation of, symmetry
Turret is a small tower that projects vertically from the wall of a building
Latticework is a framework consisting of a criss-crossed pattern of strips of building material, typically wood or metal
A gable is the generally triangular portion of a wall between the edges of a sloping roof






























No comments:
Post a Comment