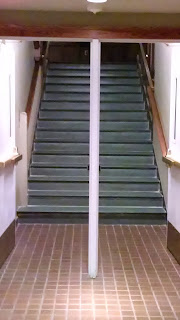Alex Abdun-Nabi and Alyssa Weeks
Keystone: The stone, generally wedge shaped, in the middle of an arch that maintains the arch's structural integrity by allowing it to bear weight.
Arch: A structure that spans space and supports the weight above it.
Balustrade: A rail supported by multiple balusters.
Baluster: A post that is shaped, often on a lathe, and used to support railings or bannisters.
Awning: a sheet of canvas or other cloth material that is supported by a frame and used to keep out the weather.
Apse: a large semicircular or oval shaped space, often found in churches, with a high ceiling.
Turret: A small tower that projects vertically from a building.
Dormer: A structure that protrudes from a slanting roof, often providing more space in an otherwise confined environment.
Shingle(s): Roof covering consisting of overlapping tiles, often made of wood or slate.
Courtyard: An opening that is surrounded and mostly enclosed by buildings or walls.
Finial: Ornament that is on the top of a spire, tower or other protruding architectural element.
Facade: The face of a building that faces the street or entrance.
Capital: The head of a column.
Column: A pillar that is generally cylindrical and made of stone or cement that supports the structure of a building.
Coffer: Inset roofing panel.
Muntin: A strip of material that divides a window and holds the panes.
Colonnade: A series of columns.
Arcade: An enclosed area supported by a series of arches.
Rosette: A circular design element that takes the shape of a rose.
Spandrel: the decorated space between an arch and the wall above.
Mullion: A pole or post that separates windows or doors.
Corbel: A decorated bracket that supports a weight that juts out from the wall.
Casement: A window attached to its frame by one or more hinges.
Portico: A covered porch leading to the entrance of a building.
Vault: A combination of arches that provide support and space for a roof.
Axis: an imaginary line along which a building is oriented.
Enfilade: Two or more rooms aligned with each other for passage.
Pilaster: A form used to give the appearance of a supporting column, often against a wall.
Eave: The edge of a roof that hangs over the side of the building to allow for water runoff.
Fascia: A horizontal band of material located under the eave.
Sexfoil: an ornament that has six petals or designs radiating from the center.
Cornice: Horizontal decorative molding that is under the roof.
Architrave: A beam that rests on the capitals of columns.
Symmetry: Having both sides of a structure mirror each other.
Canopy: A metal, glass or fabric structure that is set up with building elements to shield an area from the weather.



































No comments:
Post a Comment